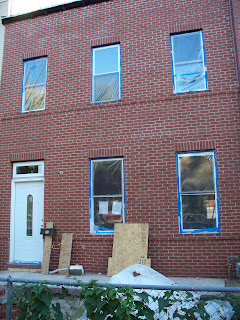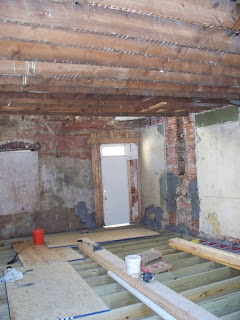In the meantime I am trying to get the electrical turned on so we can get space heaters in to speed things along! Since I installed a new service panel on the other side of the front door, the electric company will need to come out to the house and do a bit of work. I'm told that can take several weeks.


Finally on Monday morning, my father went home to Seattle. I was able to talk him in to staying past the Apple Cup, but he drew the line for being home in time for Turkey day. While he was here he did A LOT of work as always. He re-framed the bedroom closet, installed new patio pavers, poured a 16'x20' cement driveway, patched the roof, installed all the insulation, and much more to move the project along. Thanks again Dad!
This weekend my plan is to buy all the faucets, sinks and light fixtures the contractor needs. I'll be leaving for a long vacation next week, so it's really important everything is ready.
































