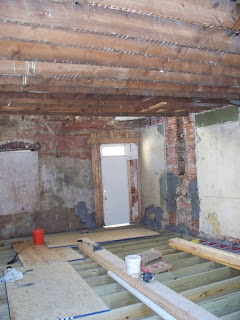
 My first request was to move the HVAC syatem to the roof. I had read on another DC blogger's website that she had this done and it worked great. After a bit of research we decided the space saved made the idea a no-brainer. Another space saver that I had at my last house in Tunisia, was a tankless (gas) water heater. We placed the unit on the kitchen's exterior wall. The kitchen will have a small island that the kids can scoot up to and eat there breakfast. The kitchen design also calls for stainless steal appliances and granite countertops. The living room and dining room are pretty straight forward, but we are still figuring out how we are going to remodel the fireplace (I keep watching HGTV for fresh ideas).
My first request was to move the HVAC syatem to the roof. I had read on another DC blogger's website that she had this done and it worked great. After a bit of research we decided the space saved made the idea a no-brainer. Another space saver that I had at my last house in Tunisia, was a tankless (gas) water heater. We placed the unit on the kitchen's exterior wall. The kitchen will have a small island that the kids can scoot up to and eat there breakfast. The kitchen design also calls for stainless steal appliances and granite countertops. The living room and dining room are pretty straight forward, but we are still figuring out how we are going to remodel the fireplace (I keep watching HGTV for fresh ideas).
Next I wanted to make sure the upstairs had three "real" bedrooms and a bathroom that could be shared by our small family. The kids love to take baths and I prefer showers, so we decided to fit both into the bathroom. A double vanity and a small hallway/bathroom closet to up the rest of the space in that area. Each of the kids rooms had a small closet and the master bedroom would have a medium sized walk-in closet for him/her. In the corner of the master bedroom I am planning on making a small office area. Each of the rooms will be wired for phone/ethernet/cable.
Well that's the basic idea for the layout. We have put a lot of thought into it and have already marked the walls in pencil. Friday the contractor cut his first attempt at the staircase frame. We explained the 8 inch rise and 10 inch depth was vital to ensuring the design and he said he would give it another attempt Monday.
For the past few days we have been bricking in a old wall in the back of the house. When we finish Monday I'll post more. Have a great Holiday weekend!









