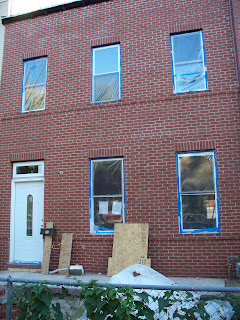Sorry for the three weeks since the last posting. Since my last posting a good deal has been accomplished, but not as much as we were hoping. The plumbing is now complete. The upstairs bathroom has a shower base and bath tub installed. The contractor did not understand that I wanted to choose every item placed in my house, so he got away with buying a cheap shower faucet and tub. The problem was he payed a plumber to come out and install both, so I would have to pay the plumber to come out and uninstall, and then re-install new materials. In the end, I lost another battle and accepted two mediocre items. From now on the Contractor understands I will choose and probably buy everything that will be installed.










With the plumbing all done the Contractor then moved on to finishing the electrical work. I made sure to stop by every day, so I could talk to the workers and ensure they put all the lights in the correct places and light switches in logical spots. Just a few changes were needed and overall they did an excellent job. The contractor's plan is to do all the work himself and then pay an electrician to come in and inspect the work and put his name on the work. The contractor called me at the beginning of this week to tell me I had to buy the wire to connect the new circuit breaker to the meter outside. After several arguments I caved again and agreed to pay about $75 to $150 to get the electrical system completed and ready for inspection. Everyone at works keeps laughing at my regular arguments I have with my contractor. The common comment is "you get what you pay for."


About two weeks ago, the contractor hired a sub-contractor to install an HVAC system into the house. In total the workers spent about five days installing the ducting in the house. Both myself and my Dad spoke to the boss and ensured they installed everything to our drawings. The most important thing was that we only wanted the ducting to be lower than the ceiling in two locations. In all other locations the ducting was to be located within the joists, hidden above the ceiling. The company is supposed to be putting the new units on the roof today or tomorrow. In order to do so the will be reinforcing the roof with iron rods. I have been pushing the Contractor to get these units installed ASAP, so we can call the inspector's to come and inspect everything.


During this time I had been working on installing the alarm system and wire distribution system. Both are now complete, but I still have to install the TV/Internet/Phone wire and will also install some more speaker wires for a surround sound system.


The Contractor's goal is to finish the framing, electrical, plumbing and HVAC inspections this week and possibly early next week. I am hoping for the best, which is he actually passes everything and we can start putting in drywall sometime late next week. It is very possible though that he will fail some (for reasons I don't feel like writing), and will need to address those required corrections. I have my fingers crossed!







